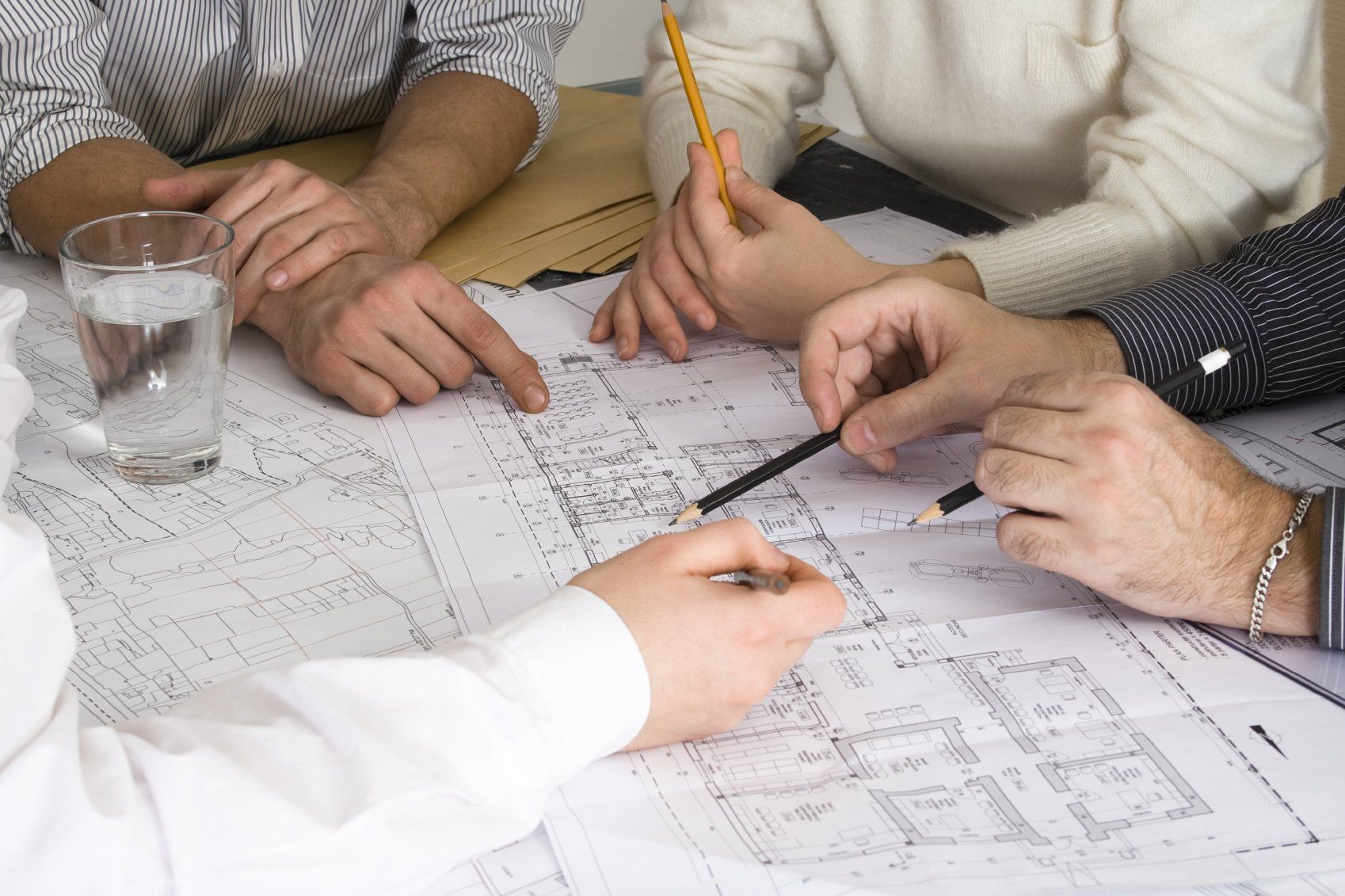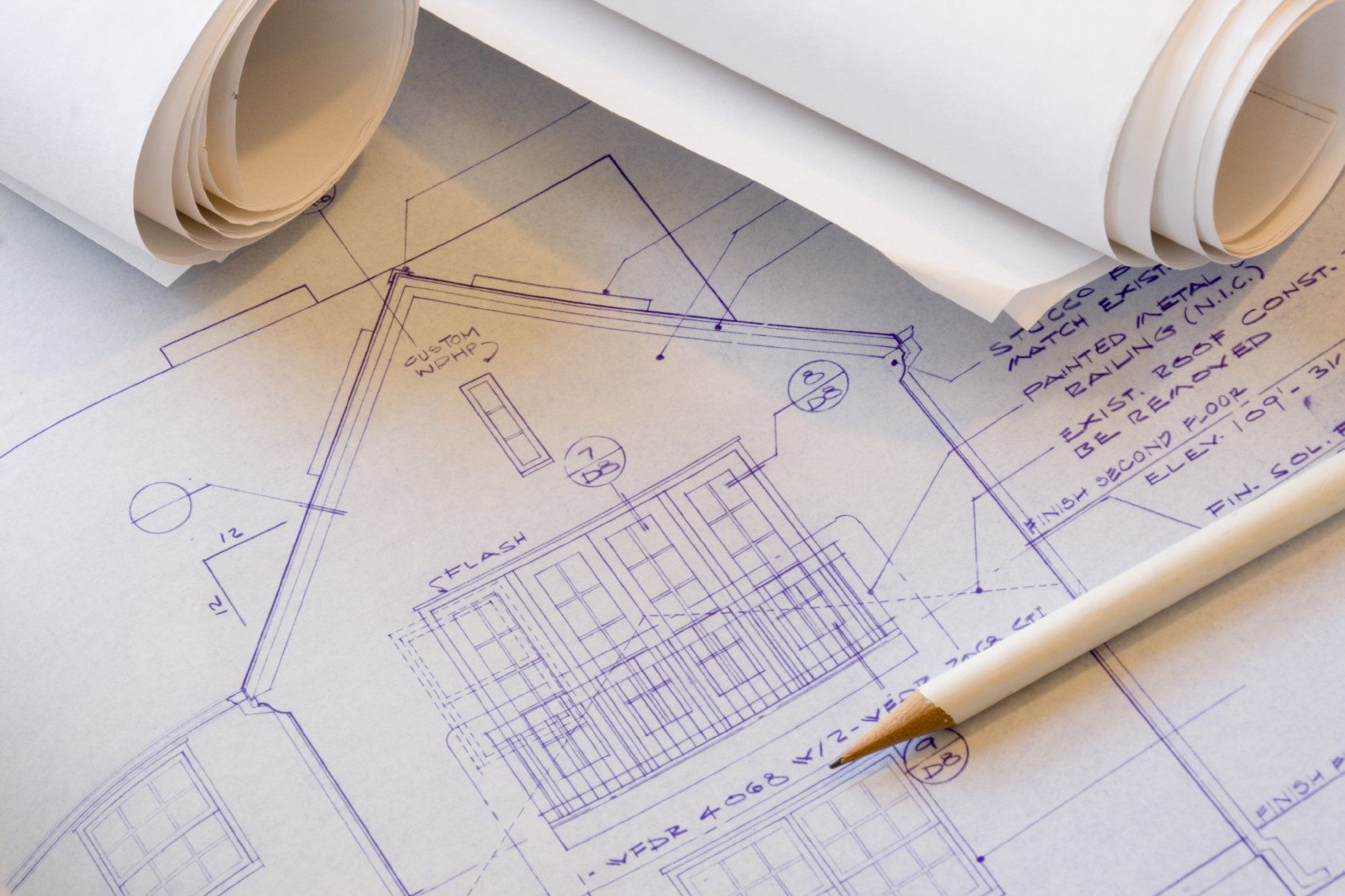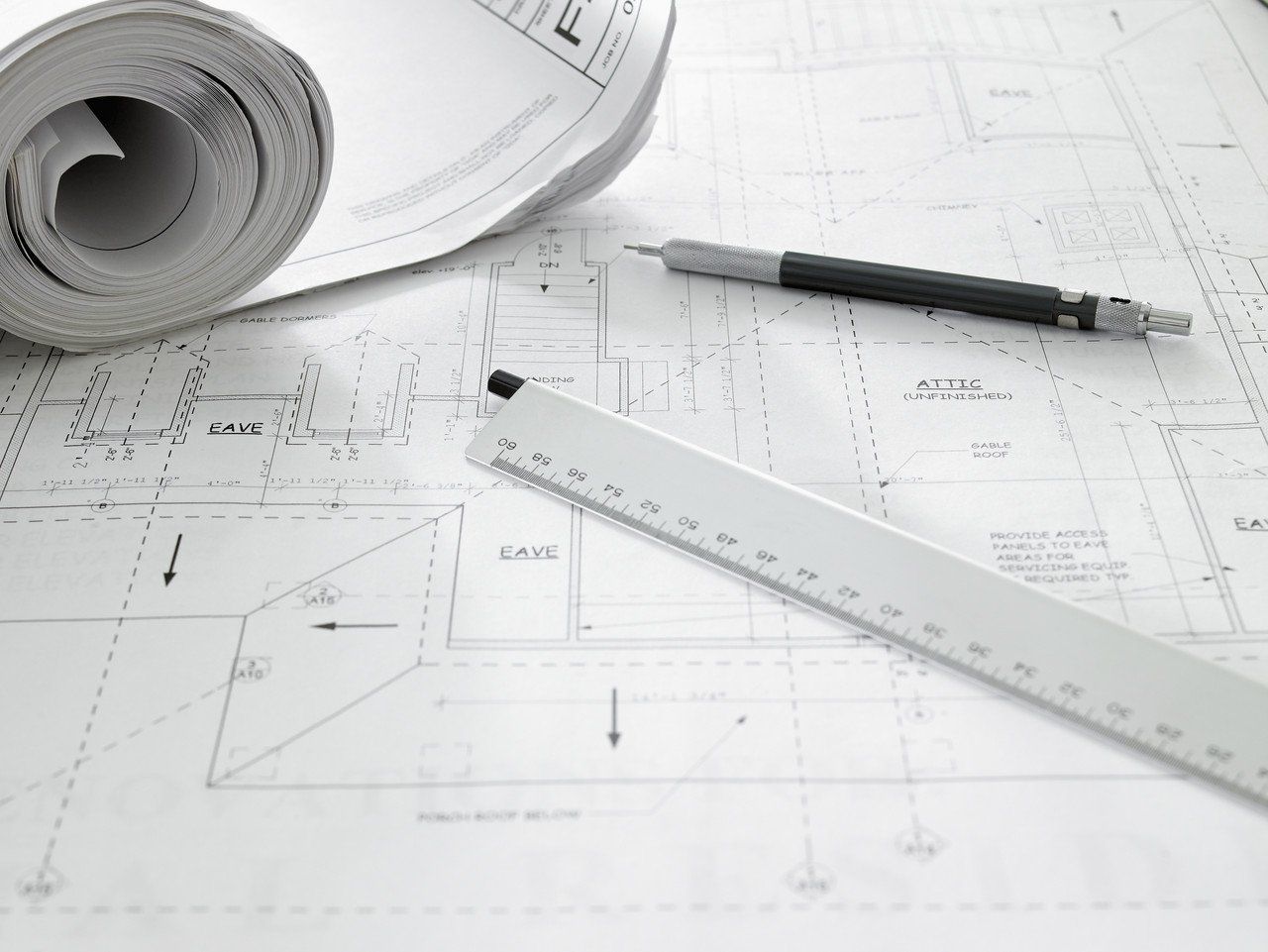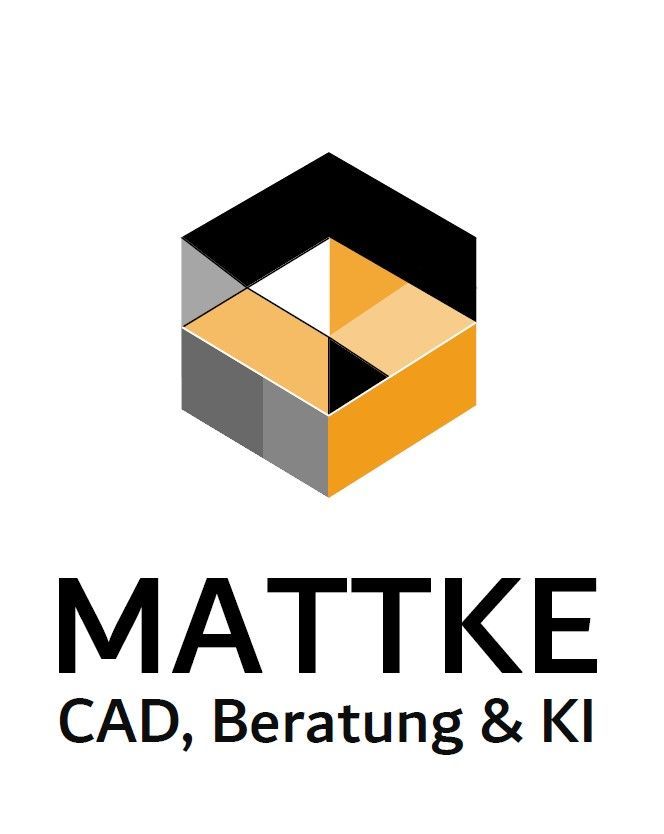building permit
Preparing construction drawings for a building permit is a complex process that ensures that the construction project complies with legal requirements. The exact requirements may vary depending on the state and municipality. In general, we take the aspects listed below into account.
Content requirements:
2nd Accuracy: Dimensions, materials and constructions must be presented precisely.
3. Clear and understandable: The drawings must be clearly structured and easy to read.
4th Compliance with building regulations: The plans must comply with the provisions of the respective building regulations (e.g. distance areas, building height, roof pitch).
5th Evidence: Additional evidence is often required, such as static calculations, fire protection evidence or sound insulation evidence.


Formal requirements:
2nd Lettering: All important elements must be clearly labeled.
3. Depiction: The drawings must be prepared according to generally accepted rules of technical drawing.
4th Number of copies: The required number of copies is usually specified in the building regulations.
5th File formats: Some building authorities accept digital plans in certain file formats (e.g. PDF, DWG).
Processing process:
2nd Creation of the drawings: Preparation of the necessary plans using CAD software.
3. Test: Careful checking of drawings for completeness, accuracy and compliance with legal requirements.
4th Compilation of construction documents: Compilation of all necessary documents (building application, drawings, evidence).
5th Submission: Submission of the complete construction documents to the building authority.


Tips for preparation:
2nd Consult a specialist: An architect or civil engineer can assist in preparing the drawings.
3. Observe local regulations: Find out about the specific requirements of your community.
4th digitization: Using CAD software makes it easier to create and modify drawings.
With all of these points, it is important to know that the requirements for construction drawings can change. It is therefore advisable to contact the responsible building authority to find out about the current regulations before starting planning.


